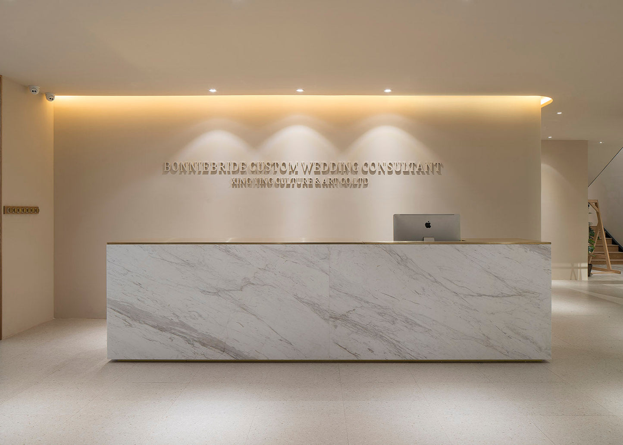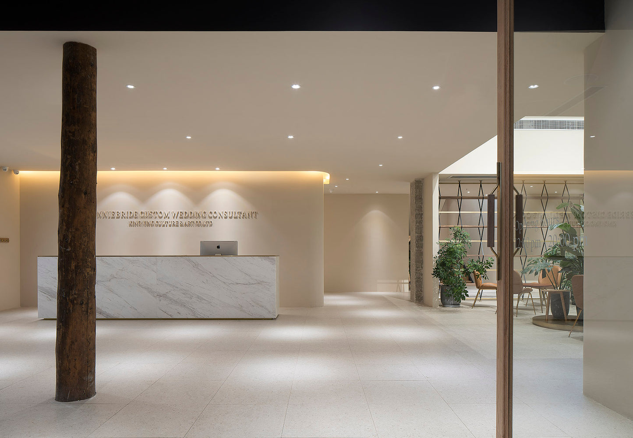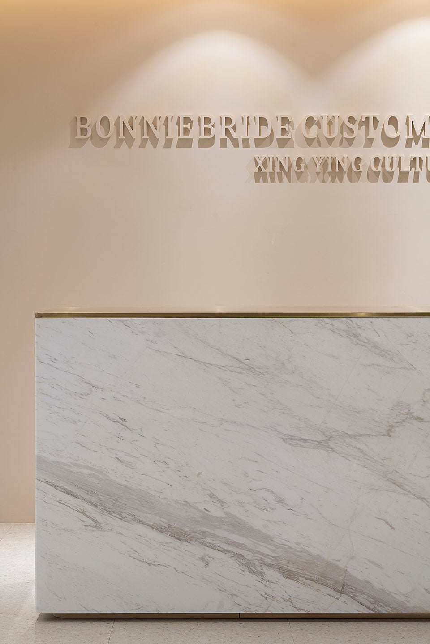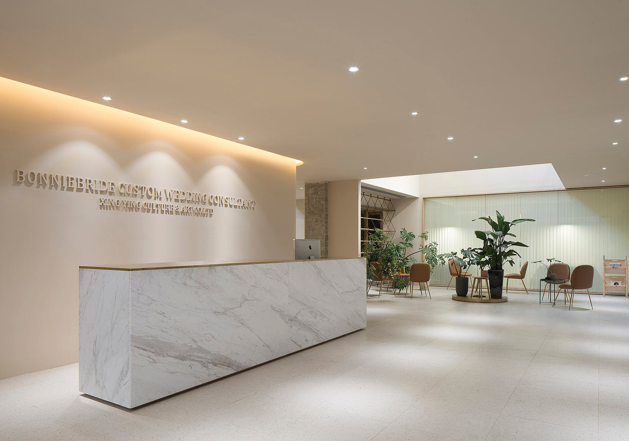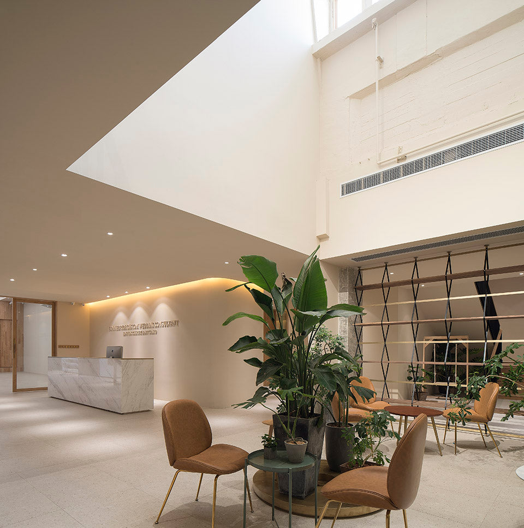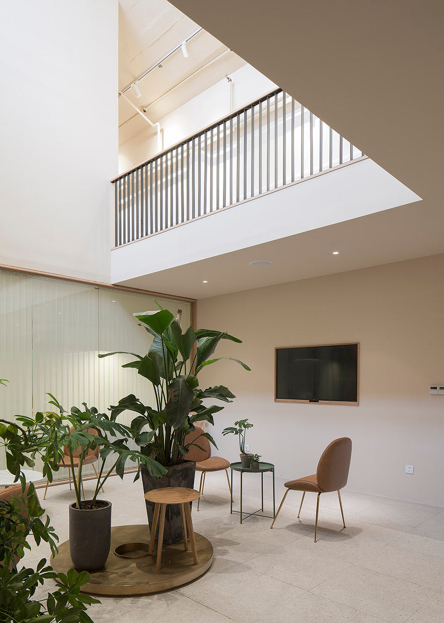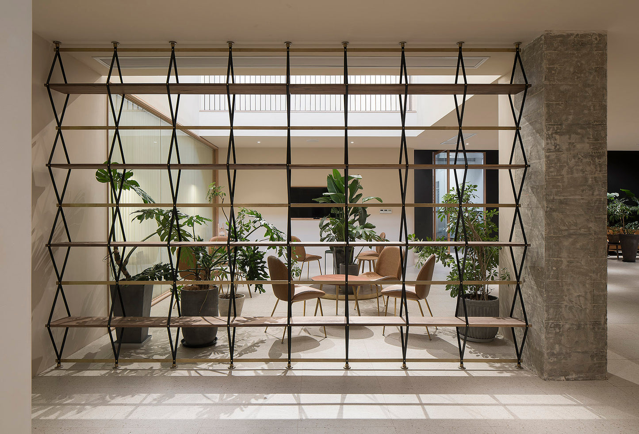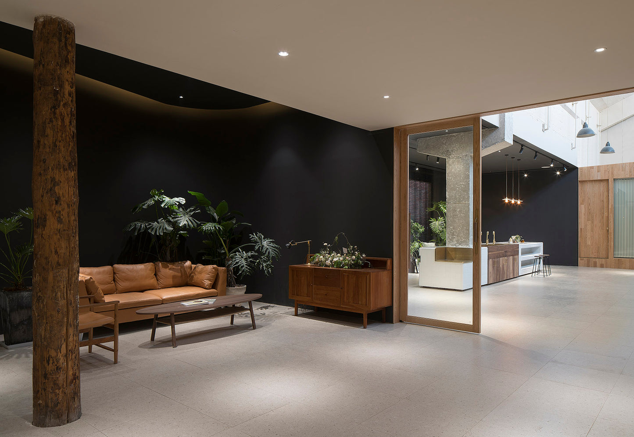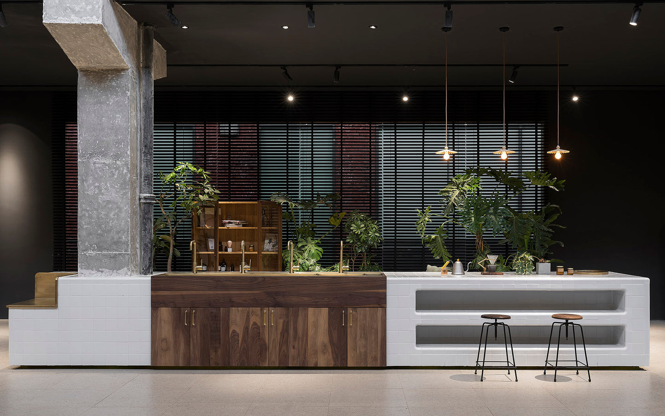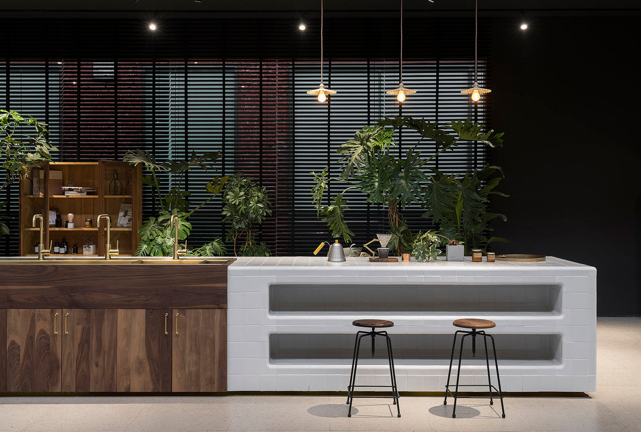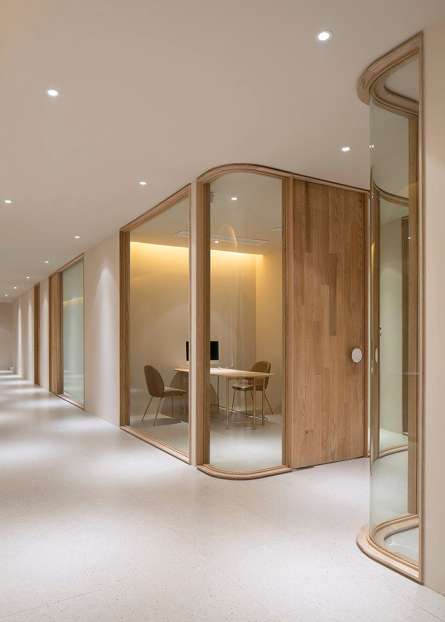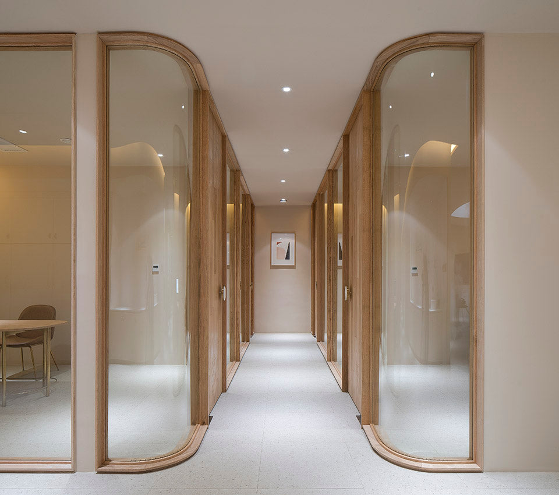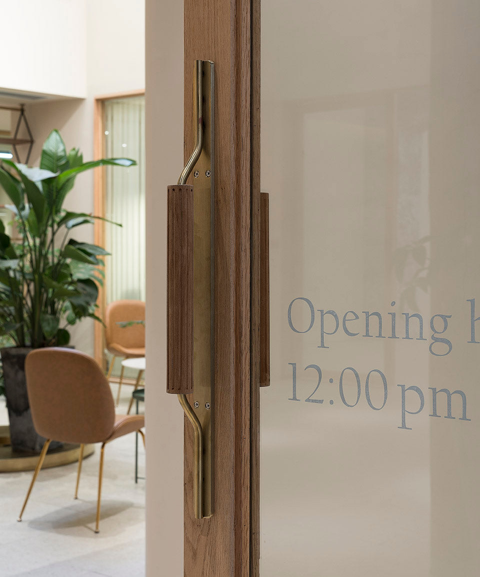Lobin 3D interior design
(1000-1500 Sq.ft) Office space 3D interior design
(1000-1500 Sq.ft) Office space 3D interior design
Once we receive your service request, our designer will contact you via WhatsApp or email to discuss your apartment layout and design preferences.
After finalizing the details, we will deliver the first draft of the design within 7-14 days.
Additionally, we offer 3 free minor revisions to ensure the design meets your expectations.
Key Features:
🏢 Space Optimization – Ergonomic layouts for desks, circulation, and zones
💡 Modern Styles – Open-plan/hybrid/private office options
🌿 Eco-Friendly – Natural lighting, green walls, sustainable materials
🖥 Tech Integration – Smart meeting systems, acoustic solutions
🎨 Brand Identity – Incorporate company colors and culture
Workflow:
1. Consultation (1-2 days) – Assess team size and workflow needs
2. Concepts (3-5 days) – 1-2 layout proposals
3. 3D Visuals (5-7 days) – Material/lighting simulations
Ideal for:
• Startup offices
• SME headquarters
• Coworking spaces
• Professional studios (design/law firms)
Share
